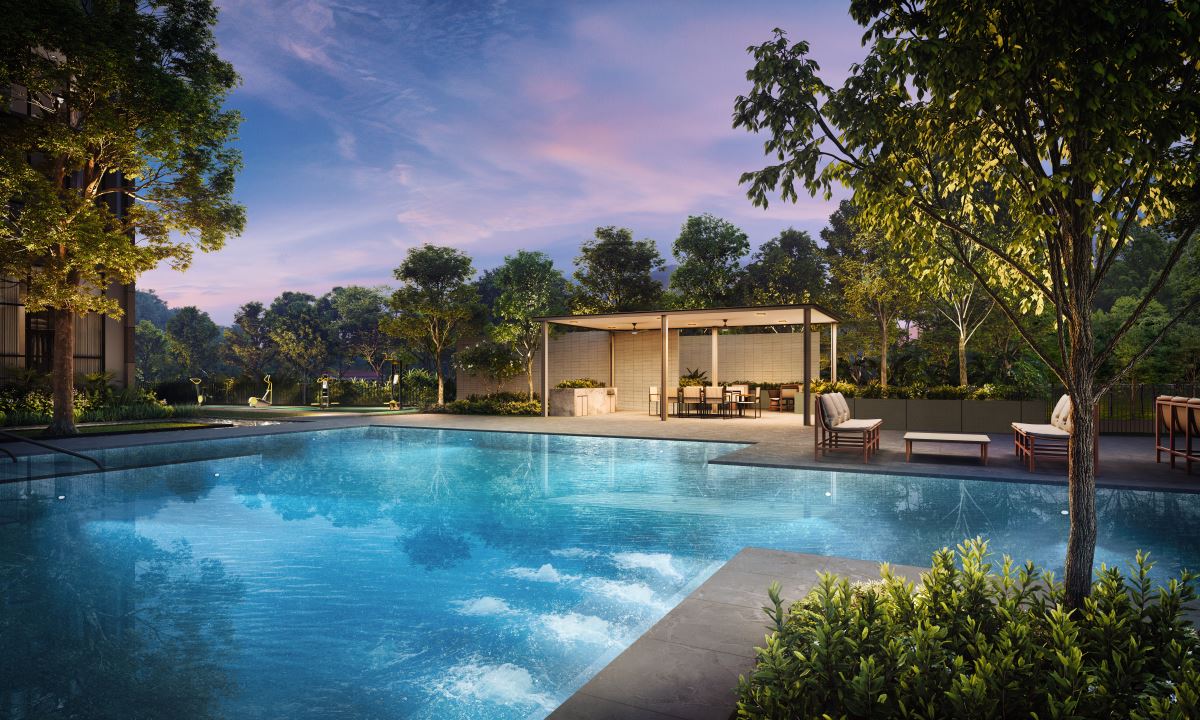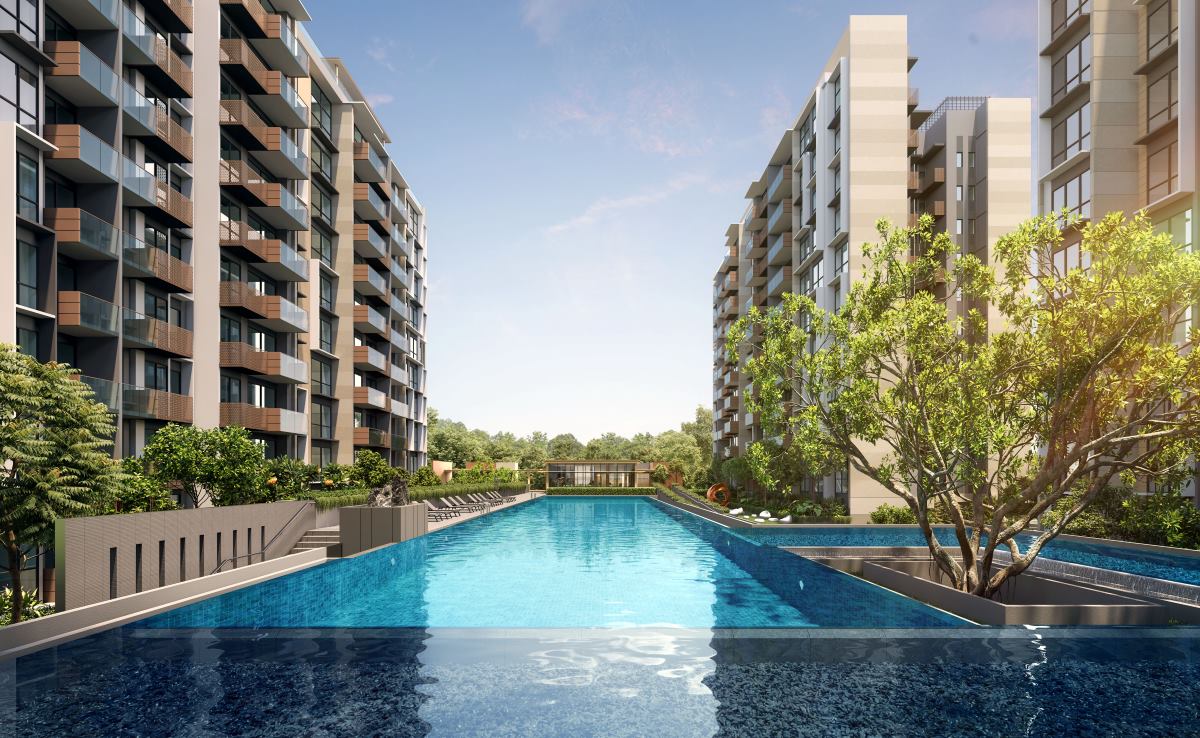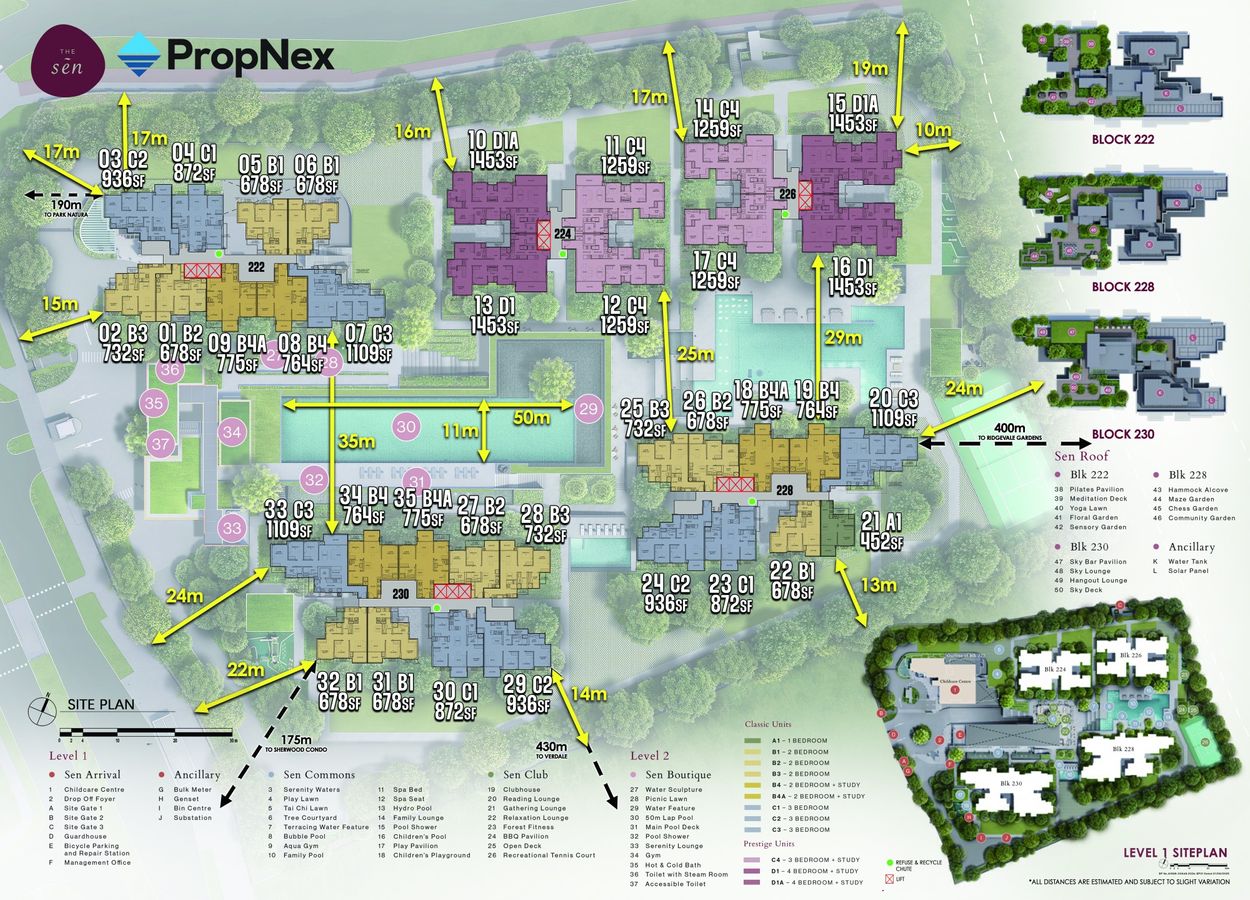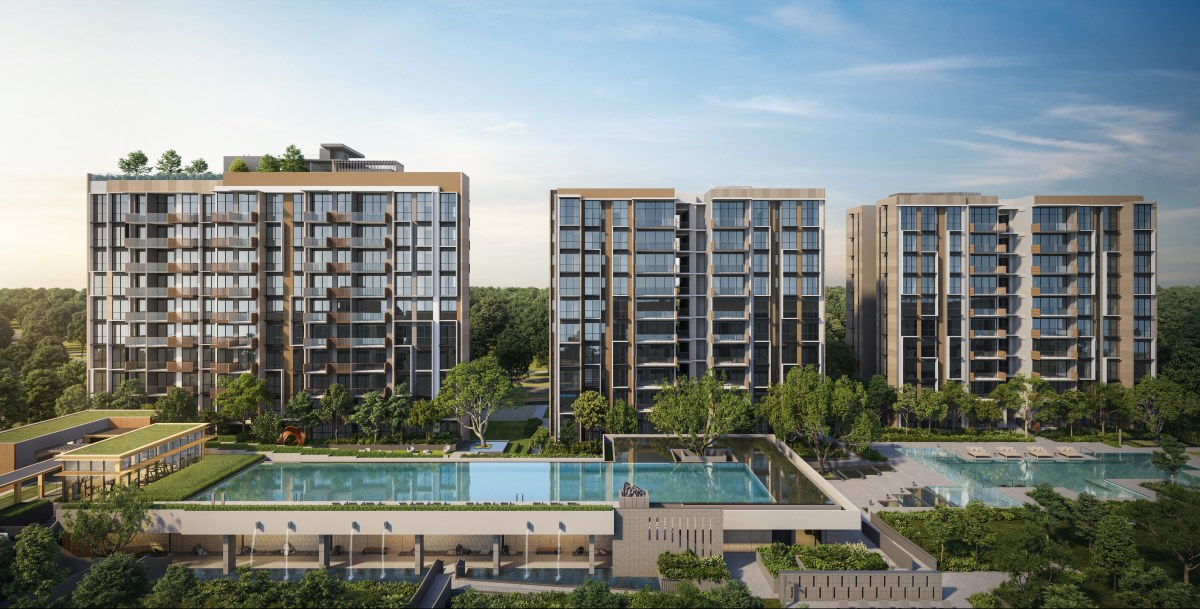2 Bedroom

SEAMLESS ACCESS TO DOWNTOWN & NORTH SOUTH LINES.
BUKIT TIMAH'S CONNECTED HUB: THE SEN!
*The information is subject to change and photos/images used are for illustration purposes only.

*The information is subject to change and photos/images used are for illustration purposes only.
Current details for this Condo development
Discover The Sen, a residential condo development located in Bukit Timah. This property is well-connected to various amenities, including educational institutions, shopping centers, and public transport options. Connect with our team for up-to-date unit availability and pricing information.

 Project Name
Project Name
The Sen
 Country
Country
Singapore
 Region
Region
West Region
 Broad Region
Broad Region
Rest of Central Region (RCR)
 Location
Location
Local
 District
District
D21 - UPPER BUKIT TIMAH, CLEMENTI PARK, ULU PANDAN
 Road
Road
Jalan Jurong Kechil
 Total No. Units
Total No. Units
347
 Tenure
Tenure
99-YEAR LEASEHOLD COMMENCING FROM 20 JANUARY 2025
 Category
Category
NON-LANDED RESIDENTIAL
 Expected TOP
Expected TOP
Q2 2029
 Expected Date Legal Completion
Expected Date Legal Completion
31 August 2033
 Land Size Area
Land Size Area
207,156sqft
 Architect
Architect
AGA Architect Pte Ltd
 ME Engineer
ME Engineer
Elead Associates Pte Ltd
 CS Engineer
CS Engineer
KCL Consultants Pte Ltd
 Quantity Surveyor
Quantity Surveyor
PEB Consultants Pte Ltd
 Mukim Lot No
Mukim Lot No
05478T MK 10 at Jalan Jurong Kechil
 Developers
Developers
Sustained Land Pte Ltd
*The information is subject to change and photos/images used are for illustration purposes only.

Digital Project Visuals
*The information is subject to change and photos/images used are for illustration purposes only.

Trains (MRT & LRT)
DT5 Beauty World
MRT
1080 mDT3 Hillview
MRT
1720 mNS2 Bukit Batok
MRT
2050 mBus Stops
Aft Bt Batok East Ave 6
Jln Jurong Kechil
100 mBef Bt Batok East Ave 6
Jln Jurong Kechil
110 mPpis Bt Batok
Old Jurong Rd
130 mPrimary Schools
Bukit Timah Primary School
111 Lorong Kismis
1040 mKeming Primary School
90 Bukit Batok East Avenue 6
1290 mPei Hwa Presbyterian Primary School
7 Pei Wah Avenue
1370 mSecondary Schools
Bukit View Secondary School
16 Bukit Batok Street 21
1740 mHillgrove Secondary School
10 Bukit Batok Street 52
1780 mMethodist Girls' School (secondary)
11 Blackmore Drive
2340 mInternational Schools
Middleton International School (upper Bukit Timah Campus)
215 Upper Bukit Timah Road, Singapore 588184
580 mThe Perse School Singapore
191 Upper Bukit Timah Rd Singapore 588180
820 mSt Francis Methodist School
492 Upper Bukit Timah Road Singapore 678095
1620 mSupermarkets
Beauty World Centre
Central
1080 mBeauty World Plaza
Central
1090 mRail Mall
West
1430 mHealthcare
Asia Pacific Dental Centre (hillford)
Jalan Jurong Kechil
370 mHc Endoscopy & Piles Centre (hillford)
Jalan Jurong Kechil
370 mProvidence Clinic @ Hillford
Jalan Jurong Kechil
370 mThe Sen offers access to multiple transport options, including Downtown Line and North South Line MRT stations, along with various bus routes. Enjoy proximity to established educational institutions, diverse shopping centers like Beauty World Centre, and a selection of hawker centers. Healthcare and community facilities are also nearby, enhancing daily convenience.
*The information is subject to change and photos/images used are for illustration purposes only.

*The information is subject to change and photos/images used are for illustration purposes only.
Explore The Sen's Unit Options
|
Type & Size |
No of Units left |
Size (sqft) |
Price |
|---|---|---|---|
|
2 Bedroom |
77 Units |
678 - 732 sqft |
$1,499,800 - $1,839,700 ($2,212 - $2,699 PSF) |
|
2 Bedroom + Study |
50 Units |
764 - 775 sqft |
$1,714,300 - $1,943,100 ($2,233 - $2,509 PSF) |
|
3 Bedroom |
65 Units |
872 - 1,109 sqft |
$1,936,000 - $2,776,000 ($2,220 - $2,671 PSF) |
|
3 Bedroom + Study |
40 Units |
1,259 - 1,259 sqft |
$2,899,000 - $3,355,600 ($2,303 - $2,665 PSF) |
|
4 Bedroom + Study |
34 Units |
1,453 - 1,453 sqft |
$3,340,700 - $3,872,900 ($2,299 - $2,665 PSF) |
*The information is subject to change and photos/images used are for illustration purposes only.


The Sen
Considering a property at The Sen? Understand the criteria for ownership. This resource provides key information for prospective homeowners, including details relevant to both first-time buyers and those with existing property. We aim to assist you in navigating the necessary guidelines to facilitate your property journey.